Built-in cupboard – a cupboard tailored to your individual needs

Why a custom-made built-in wardrobe is a wise choice
Advantages of a custom-made cupboard
- Complete integration: Built-in cupboards blend seamlessly into your interior design. They can be designed to harmonise with the architectural features of your home and appear as a natural part of the room.
- Individual design: You have the freedom to choose materials, colours and fittings that reflect your personal style and needs. Whether modern or traditional, simple or striking – your built-in wardrobe will be designed exactly according to your wishes.
- Durability: Compared to many freestanding pieces of furniture, which are often made from less durable materials, built-in cupboards can be manufactured from high-quality materials that guarantee a long service life.
-
Increased value of your home: Houses with well-designed, high-quality built-in cupboards can often achieve a higher market value, as they are more attractive to potential buyers.
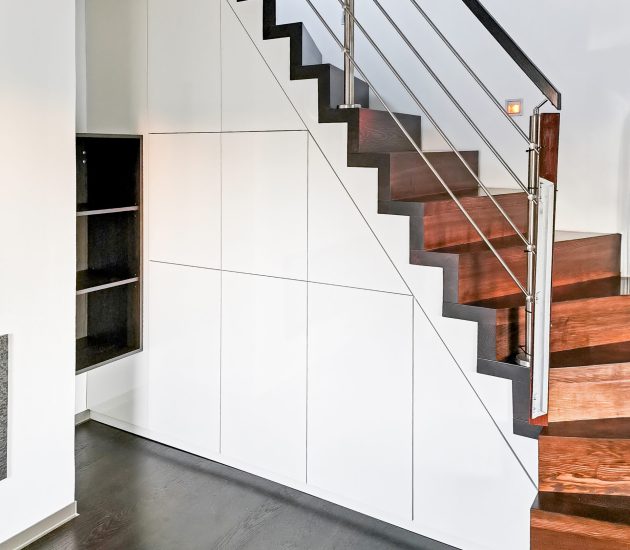
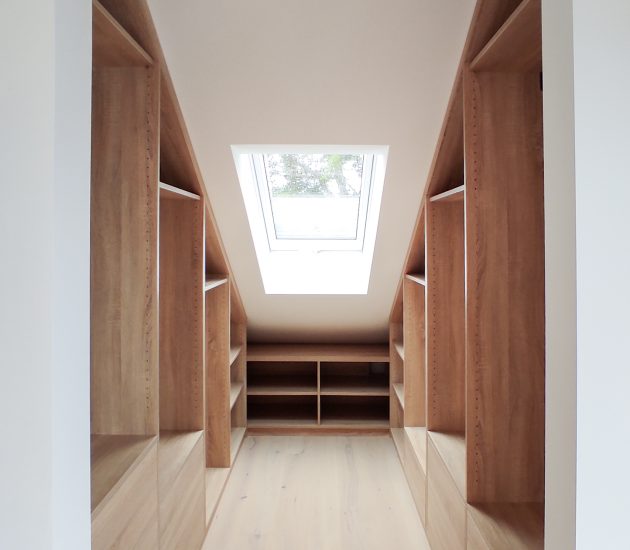
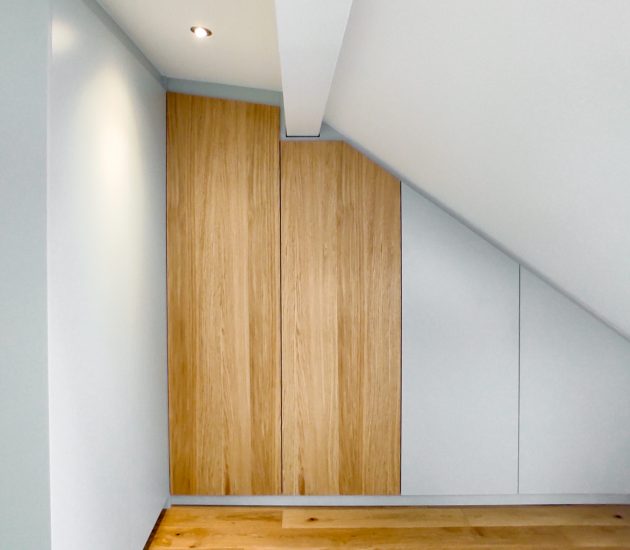
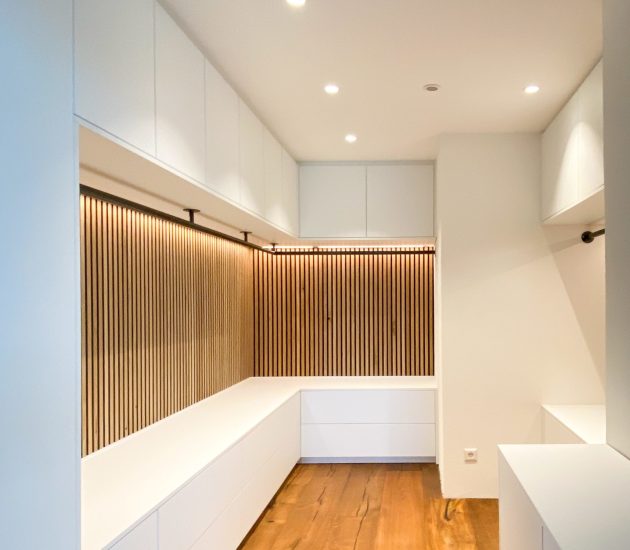
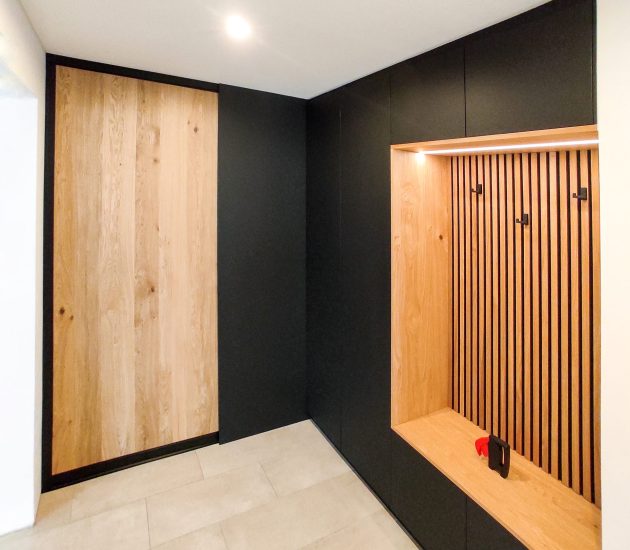
Custom-made furniture in the bedroom
Individually designed, made-to-measure wardrobes in the bedroom are the ideal solution for creating a calm, tidy atmosphere while making optimal use of the available space. Not only do they offer Not only do they provide individual storage space for all your clothes and accessories, they also blend seamlessly into the design of your bedroom, making them both practical and aesthetically pleasing.
Design ideas for maximum space utilisation
To make the most of the available space in your bedroom, they offer a variety of bespoke solutions. Here are some design ideas that not only use the space efficiently, but are also stylish and functional:
- Vertical storage: Make the most of the height in your bedroom by planning tall built-in wardrobes that reach up to the ceiling. This maximises storage space without taking up additional floor space. You can use these wardrobes to store items that are used less frequently, such as seasonal clothing or suitcases.
- Built-in shelves, clothes rails and drawers: Integrate suitable shelves and drawers into your built-in wardrobe to meet specific storage needs. These can range from shoe racks to special compartments for jewellery and accessories. Drawers offer a hidden storage option that helps minimise clutter while remaining easily accessible.
- Customisable interior organisation: Choose a wardrobe system that offers flexible shelves and hanging areas that can be adjusted as needed. This allows you to modify the space according to the changing requirements of your wardrobe.
- Mirror elements: Integrate mirrors into the doors or the interior of the built-in wardrobe. Mirrors visually enlarge the room and at the same time make it practical to check outfits in the bedroom.
- Integrated lighting: Recessed lights inside the cupboard not only improve visibility, but also give the room a warm, inviting feel. This can be particularly helpful in deeper or darker areas of the cupboard.
By taking these design elements into account, your built-in wardrobe can offer a customised solution that not only maximises space but also provides an aesthetically pleasing addition to your bedroom.
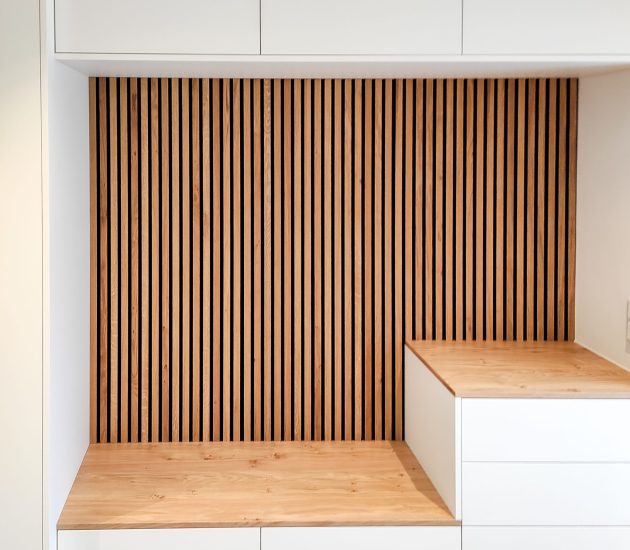
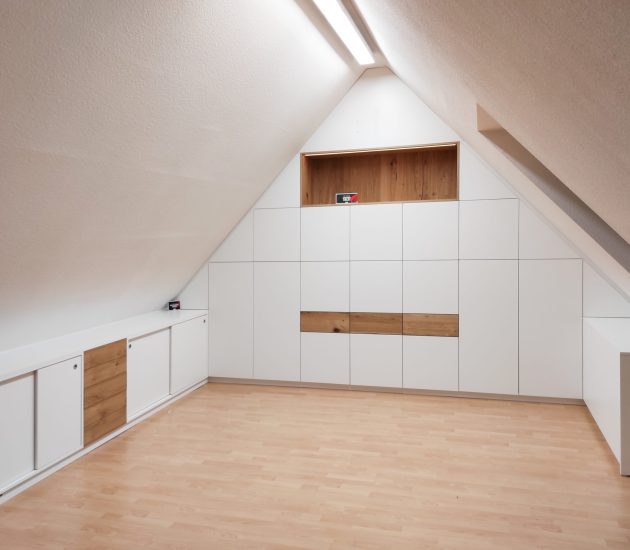
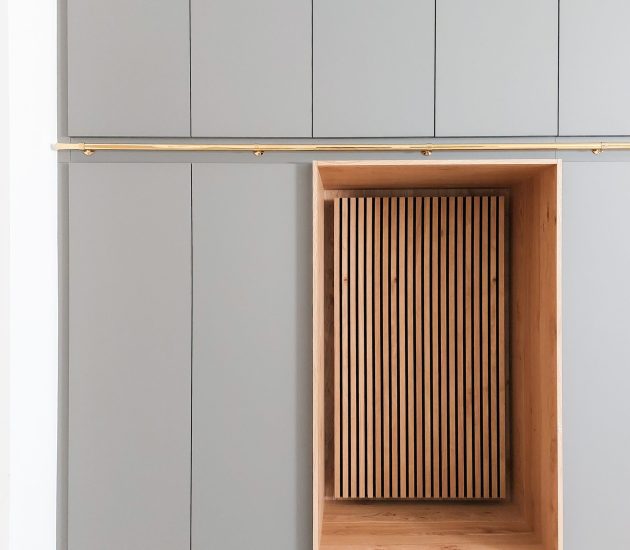
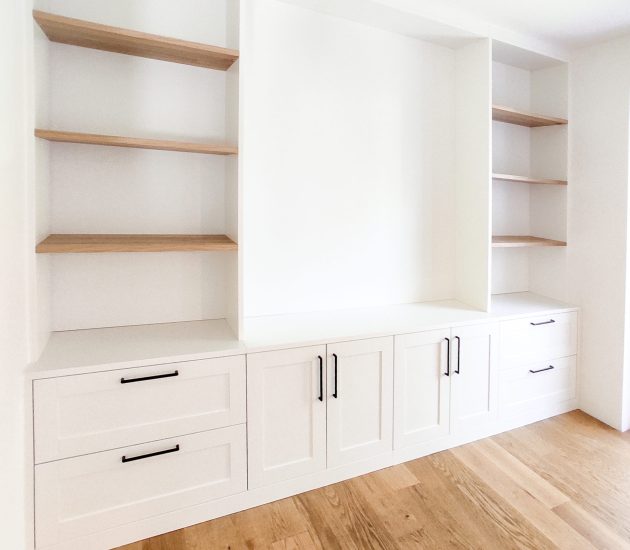
Special features for clothing and accessories - Storage solutions
To make your customised wardrobe in your bedroom not only functional but also user-friendly, you can integrate special features that are specifically designed for storing clothes and accessories. Here are some creative solutions that will organise your wardrobe and make everyday use easier:
- Clothes lifts: Use automatic or manual clothes lifts to comfortably reach clothes hanging high up. These systems are ideal for making optimal use of the space up to the ceiling without compromising on convenience.
- Jewellery pull-outs: Special jewellery boxes or pull-outs with softly lined compartments are an excellent way to store precious accessories safely and neatly. These can be easily integrated into the wardrobe design and offer quick access to rings, necklaces and watches.
- Tie and belt holders: Integrate special holders for ties, belts or scarves that are extendable and allow for organised storage. These holders ensure that these accessories remain crease-free and easily accessible.
- Adjustable shelving systems: Choose shelving systems that can be easily adjusted to accommodate different item sizes. This offers flexibility in arranging garments and the ability to reorganise the wardrobe space according to season or need.
- Shoe racks: Design special shoe racks or pull-out drawers that allow shoes to be displayed neatly and protected at the same time. This prevents dust from accumulating and makes it easier to find the right pair.
- Clothes rail: An essential element in any wardrobe, ideal for hanging shirts, blouses, dresses and jackets to minimise creases and make organisation easier. Clothes rails can be installed at different heights to store different items of clothing optimally and make efficient use of the available space.
By integrating these specialised storage solutions, your wardrobe will not only become a place of order, but also a tailor-made style centre that supports and enriches your daily routine.
Customised solutions for the kitchen
Built-in cupboards in the kitchen not only enhance the aesthetic appeal of your cooking area, but are also a practical solution for making the most of the available space. They can be specially designed to keep kitchen utensils, appliances and food items tidy and within easy reach, while creating a clean and organised working environment.

Built-in cupboards for efficient use of storage space
Every inch of space is valuable in the kitchen, and built-in cupboards are the perfect solution for using this space efficiently. They can be designed to blend seamlessly into the kitchen architecture while offering maximum functionality. Here are some customised solutions that are particularly useful:
- Tall cabinets: Make the most of the vertical space in your kitchen by installing cabinets that extend from floor to ceiling. These tall cabinets offer ample storage space for rarely used appliances, large cooking utensils or supplies that are not needed on a daily basis.
- Corner cabinets with Le Mans pull-outs: Corner cabinets are often difficult to access and confusing. With innovative Le Mans pull-outs that can be pulled out and swivelled around the corner, every angle can be used and you have easy access to all contents.
- Base cabinets with deep drawers: Base cabinets with large, deep drawers offer optimal storage space for pots, pans and other larger kitchen utensils. The drawers provide a better overview and easier access compared to traditional cabinet doors.
- Specialised organisational solutions: Integrate special organisers for spices, cutlery or other small items that can easily get lost in the clutter. These organisational solutions help to keep everything within reach and keep work surfaces free of clutter.
- Niches: Utilise niches for built-in appliances such as ovens, microwaves or refrigerators. This solution not only creates an elegant and integrated look, but also saves space.
Built-in cupboards in the kitchen, which are specially made to measure and carefully planned, can transform the kitchen area. They create order, provide quick access to kitchen utensils and appliances, and improve the overall kitchen experience through thoughtful use of space.
Integration of household appliances into cabinet design
The seamless integration of household appliances into the design of built-in cabinets is a crucial step in creating a modern and functional kitchen. Embedding kitchen appliances such as refrigerators, dishwashers and ovens into the cabinets creates a uniform and tidy appearance. Here are some advantages and possibilities:
- Uniform fronts: Appliances can be fitted with matching front panels that are precisely coordinated with the surrounding cabinets. This ensures a consistent, harmonious look for the kitchen front.
- Improved aesthetics: Hiding distracting elements such as appliance surfaces creates a more visually appealing kitchen. The appliances blend seamlessly into the overall look and do not stand out as separate blocks in the room.
- Accessibility and ergonomics: The adjusted height of the built-in cupboards allows appliances to be positioned more ergonomically, which makes them easier to use and increases comfort.
This strategic integration not only enhances the visual appeal, but also optimises the functionality of the kitchen through well-thought-out access and use of the appliances.
Built-in cupboards in the living room
Built-in cabinets in the living room offer an elegant solution for stylishly displaying entertainment electronics, books and decorative items while keeping things tidy. They are custom-made to make optimal use of the available space and can be seamlessly integrated into the design of the living area, enhancing both the aesthetics and functionality of the room.
Aesthetic aspects and functionality of high-quality cabinets
Built-in cabinets in the living room combine aesthetic design with practical use by offering a customised solution that is both attractive and useful. They can be individually designed to blend harmoniously into the existing room concept, while providing ample storage space for media, books and decorations. These cupboards make efficient use of the available space without disrupting the overall look of the living room, thereby increasing the comfort and visual appeal of the room.
Hidden storage solutions for a tidy appearance
Built-in cupboards in the living room can be cleverly designed to create a tidy and stylish atmosphere. Here are some ways in which hidden storage solutions can be used effectively:
- Integrated media centres: Custom-made compartments and shelves for televisions, game consoles and other electronic devices that can be concealed when not in use.
- Secret compartments: Invisible compartments for valuables or rarely used items that do not detract from the room design.
- Multi-purpose cabinets: Cabinets that serve as bookshelves or art displays while also providing ample storage space.
These elements not only help to keep the living room tidy and organised, but also refine the design of the room by reducing visible clutter.
Custom-made cabinets for the bathroom
Custom-made bathroom cabinets are an excellent solution for maximising functionality and elegance in this often limited space. They allow for optimal use of the available space by being tailored precisely to the specific dimensions and style preferences, making the bathroom both more practical and visually appealing.
Resilient materials and moisture-resistant solutions
When it comes to bathroom cabinets, choosing the right materials is crucial to ensuring durability and functionality in a humid environment. Here are some key elements to consider when designing these cabinets for the bathroom:
- Moisture-resistant materials: Use materials such as PVC, stainless steel or treated wood, which are specifically designed to resist moisture and prevent mould growth.
- Painted or laminated surfaces: These offer additional protection against water and steam, which is particularly important in a room that is regularly exposed to high levels of humidity.
- Sealed joints and edges: Ensure that all joints and edges are carefully sealed to prevent water accumulation, which can lead to water damage over time.
These materials and design features ensure that your bathroom cabinet can withstand daily use and remain both functional and aesthetically pleasing for years to come.
Clever organisation of small items
Efficient storage solutions are particularly important for organising small items in the bathroom. Here are some smart ideas to help keep everything tidy and within easy reach:
- Built-in drawer dividers: Use drawer dividers to neatly organise your make-up, jewellery, shaving accessories and other small items. These dividers help you find what you need quickly without having to search for ages.
- Medicine cabinets: Narrow, pull-out medicine cabinets are ideal for making effective use of vertical space and keeping everything neatly organised, from toothpaste to hair care products.
- Magnetic holders: Install magnetic strips to keep metal items such as tweezers, nail scissors or hair clips safe and within easy reach.
- Hanging storage solutions: Use the backs of cupboard doors or free wall space for hanging organisers that provide additional space for smaller items.
These clever storage solutions help to make optimum use of the space in your bathroom cabinet while also making it easier to access everyday items.
Planning your built-in wardrobe project
Planning your built-in wardrobe project is a crucial step in ensuring that your new wardrobe fits perfectly into your space and meets your needs. This process requires careful consideration of design, dimensions and functionality to create a solution that is not only aesthetically pleasing but also offers maximum efficiency and usability. Let’s start with the basics you should keep in mind to make your project a success and get a wardrobe that exceeds your expectations.
Steps for ideal cupboard planning
Planning the perfect built-in wardrobe requires a structured approach to ensure that the end result is both functional and aesthetically pleasing. Here are the essential steps you should consider in your planning process to make the most of your space:
- Needs analysis: Start with a thorough assessment of what you really need. Consider which items should be stored in the wardrobe and what special requirements you have, such as more hanging space or special storage for shoes.
- Room measurement: Take precise measurements of the intended space. Consider all aspects such as doors, windows, existing fixtures and any obstacles. This is crucial for creating an accurate design. Seek the help of a professional who can take precise measurements to ensure that everything fits in your cupboard.
- Design and layout: Work with a professional to design a layout for the available space to get a visual representation of your future wardrobe.
- Material selection: Choose materials that not only look good but can also withstand the demands of everyday use. Consider factors such as durability, ease of care and harmony with the rest of the room.
- Budget planning: Set a realistic budget and stick to it. Take into account all costs, including not only the materials but also the installation.
- Selecting a carpenter or manufacturer: Find a reliable carpenter or manufacturer who has experience with custom cabinet solutions. Ensure that they can provide references or examples of previous work.
- Review and adjustment: Once the design is complete, review all details and adjust them as necessary to ensure that the cabinet meets your exact requirements.
By following these steps, you can ensure that your project runs smoothly and that you end up with a product that is both practical and visually appealing for your home.
Collaboration with carpenters
Working with professional carpenters is a crucial factor in the success of your built-in wardrobe project. Here are a few tips on how to make this collaboration effective:
- Choose experienced professionals: Be sure to select professionals who have experience with similar projects. Review their portfolios and read reviews to assess their quality of work and reliability.
- Communication is key: keep communication channels open and clear. Discuss your vision, needs and expectations in detail to ensure that everyone involved is on the same page.
- Participation in the design process: Get actively involved in the design process. Provide feedback on designs and material selection to ensure that the final product meets your expectations.
- Focus on quality and attention to detail: Ensure that your carpenter values quality and detail. Good craftsmanship pays off in the long term and guarantees that your built-in wardrobe is both beautiful and functional.
By working closely with qualified carpenters, you can obtain a piece of furniture that is perfectly tailored to your needs and your space and will give you pleasure for many years to come.
Conclusion: Customising built-in cupboards to suit your needs
Built-in furniture offers an excellent opportunity to design your living space individually and efficiently. Thanks to its customised nature, it can be perfectly adapted to your specific needs and the available space. However, the careful planning and implementation of such a project requires considerations that go beyond choosing the right material or design.
In summary, here are the most important points to consider when planning and installing built-in cupboards:
- Assess your needs: Understand exactly what you expect from your built-in cupboard, what functions it should fulfil and what items it should hold.
- Space optimisation: Make the most of your living space by choosing solutions that are specifically designed for your room conditions, such as sloping ceilings, alcoves or unused corners.
- Design and personalisation: Choose a design that is not only practical but also fits in with your interior style. The importance of personalisation through materials, colours and accessories should not be underestimated.
- Quality awareness: Invest in high-quality materials and experienced professionals. Good craftsmanship pays off in terms of durability, high quality and satisfaction.
- Collaboration with professionals: Working with experienced carpenters can make the difference between a good project and a great one. Their expertise is essential for overcoming technical challenges and achieving the best results.
By taking these aspects into account, you can ensure that your customised wardrobe is not only a tailor-made storage solution, but also an enhancement to your home and, above all, a storage miracle. A well-planned and implemented built-in wardrobe not only improves the functionality and aesthetics of your room, but also increases the long-term value of your property.


