We make your cabinet dreams come true – with free, no-obligation advice!






An online cabinet configurator can be a great starting point for basic storage planning. However, when searching for the right cabinet, a configurator reaches its limits as soon as individual room conditions come into play. Every space is unique—be it due to niches, sloped ceilings, or other special features. In such cases, a prefabricated cabinet configuration is not sufficient, as it cannot address the specific requirements.
Custom-made cabinets offer the perfect solution here. They are precisely tailored to the conditions of your space and are individually planned and built accordingly. This results in one-of-a-kind pieces that fit the room perfectly while meeting your storage needs in the best possible way. Thanks to this level of customization and flexibility, you not only get functional solutions, but also aesthetically pleasing furniture that blends seamlessly into your home.
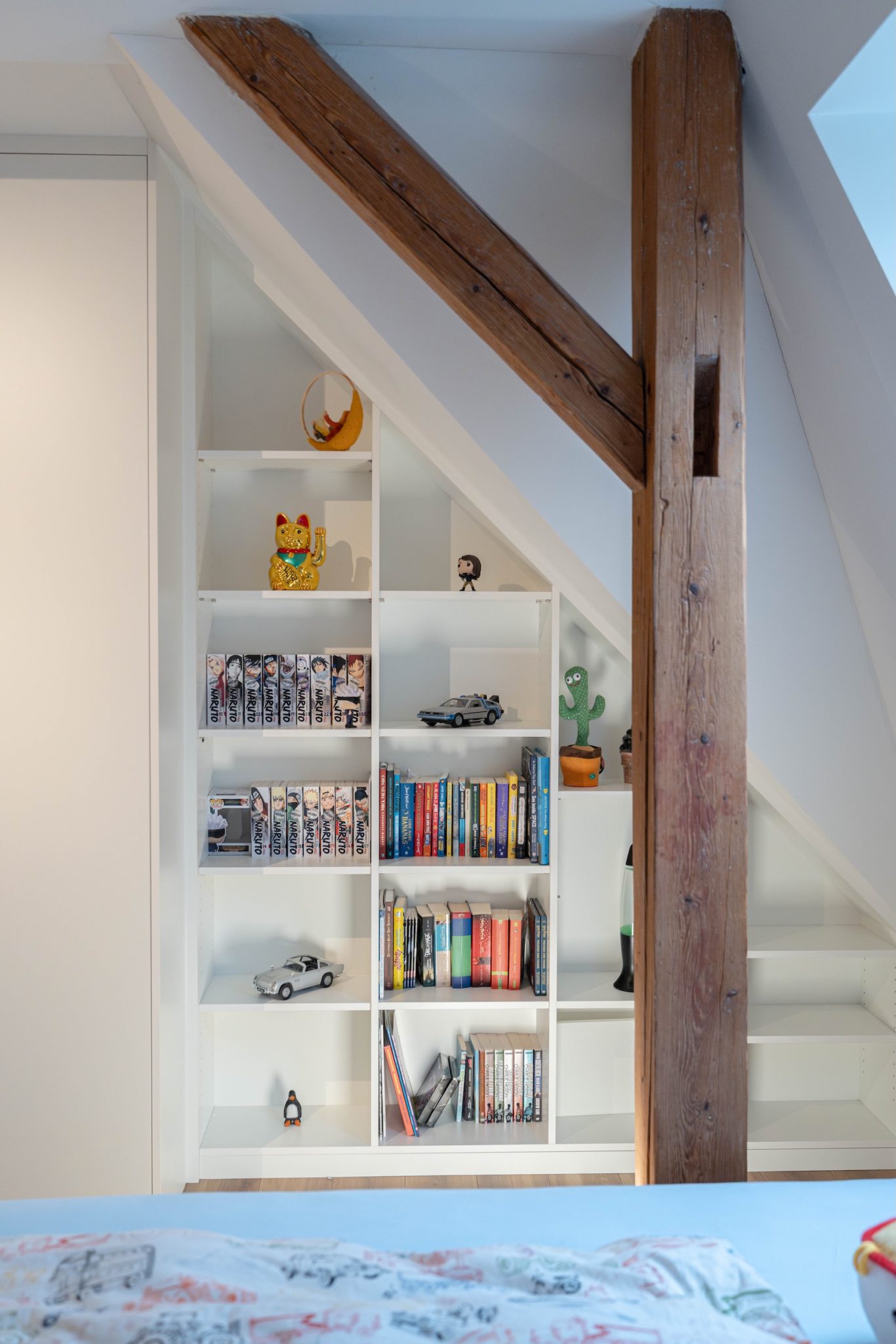

Book a free appointment online—flexibly and without obligation. Before your in-home design consultation, your personal Cabinethero will call you to go over key details and provide an initial cost estimate for your custom cabinet. This allows us to prepare for your appointment in the best possible way—for maximum convenience and satisfaction.
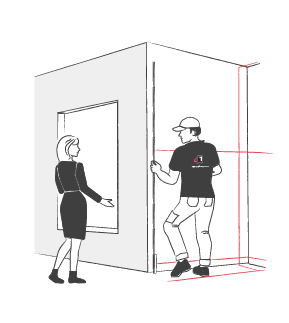
After the phone call—where we align your wishes with our initial ideas—your in-home appointment is firmly scheduled. With creativity and expertise, we’ll develop your custom cabinet solution right on-site. A precise measurement ensures your cabinet is planned down to the millimeter, turning it into a true highlight of your home. Our expertise guarantees a flawless result tailored to your vision.
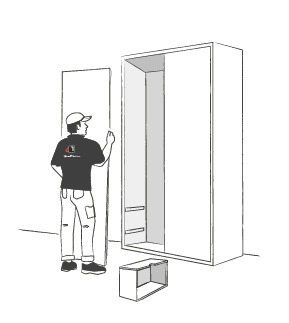
After the measurement appointment, we immediately begin the production of your custom cabinet. Thanks to our regional partners and short delivery routes, we guarantee top-quality craftsmanship, fast delivery, and genuine sustainability. Your cabinet is made with precision, a perfect fit, and in an environmentally friendly way—a true masterpiece of skilled craftsmanship.
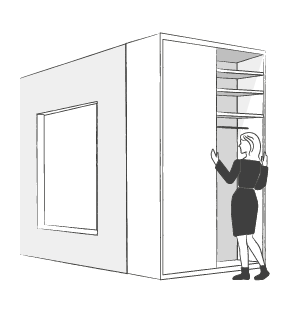
After approximately 4–8 weeks, your custom cabinet will be delivered. Our experienced cabinetmakers handle the professional installation with the utmost precision and quality control. They take care to leave your living space clean and tidy—so you can start enjoying your new cabinet right away.
More than four thousand people have already realized their dream cabinet with us.
Each one is unique – individually planned and built with real craftsmanship.
That’s how much time our cabinetheroes have invested with heart, wood and dedication.
Individual advice that is tailored to you
Whether completely redesigned or rethought – we listen carefully. Together, we’ll find out what really suits you and your home. Your style, your wishes, your decision.
A dedicated contact person – from the first conversation to the final touches
You are not a number with us. Your personal cabinethero will guide you through the entire process – reliably, transparently and always available if you have any questions.
Construction with high standards – reliable, orderly and on time
Whether it’s a new custom-made product or a fresh front replacement: our experienced carpenters will ensure professional installation directly at your premises – usually within 4 to 8 weeks, without any stress for you.
What do you get? A result that not only looks good – but feels right.
And with a service that is as personal as if we had created it just for you.
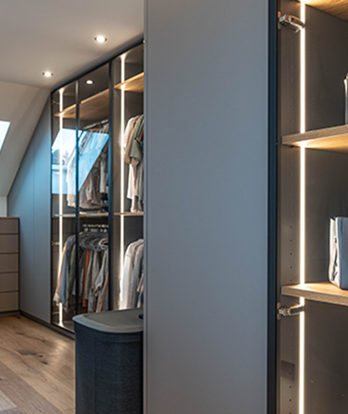
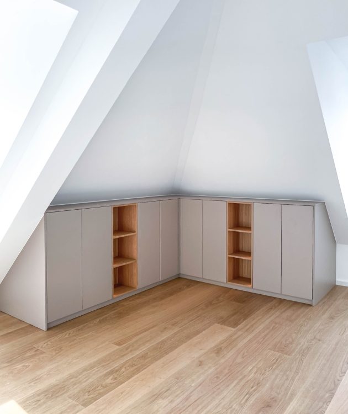
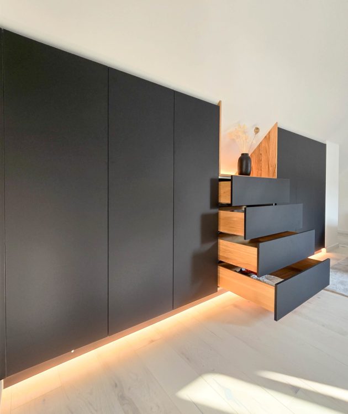
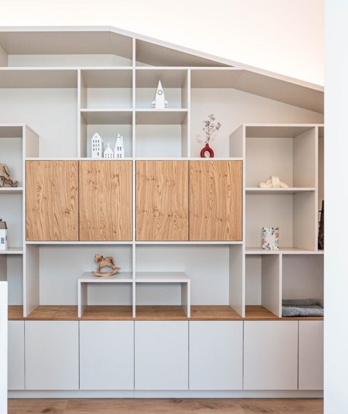
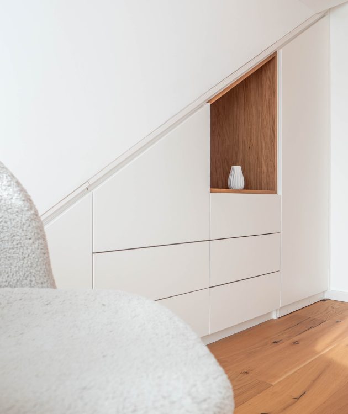
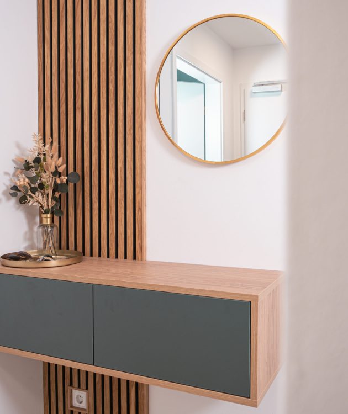
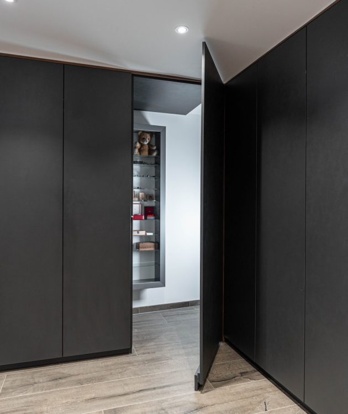
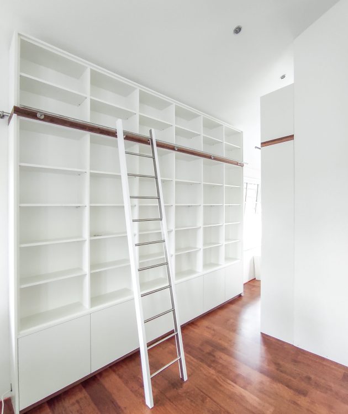
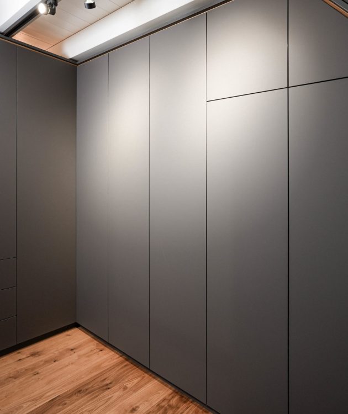
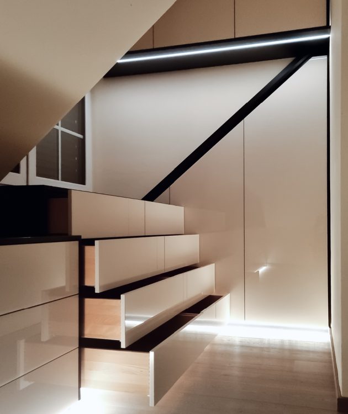
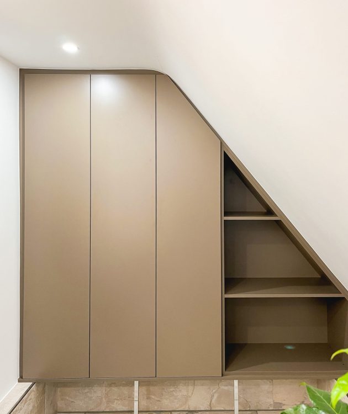
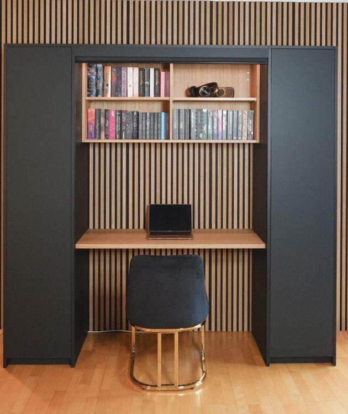
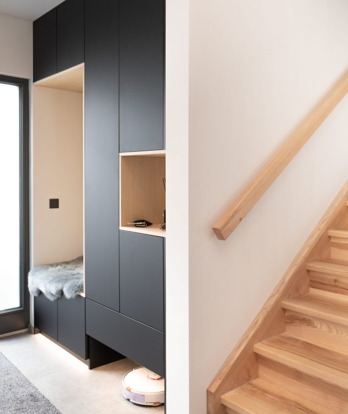
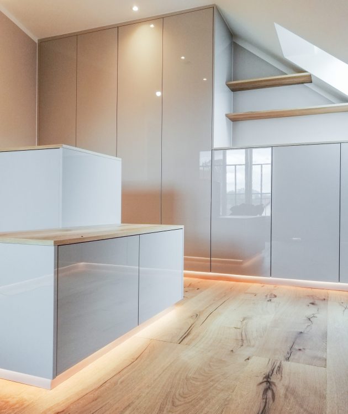
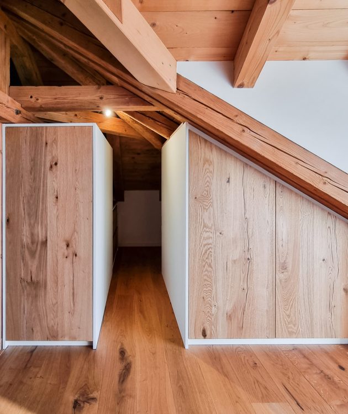
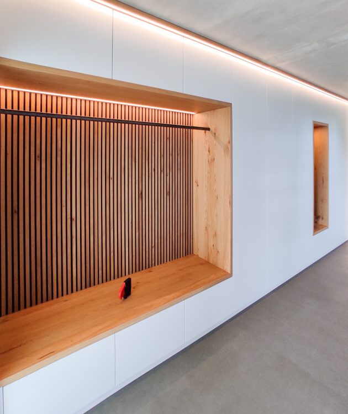
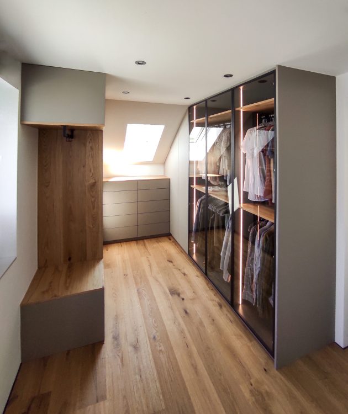
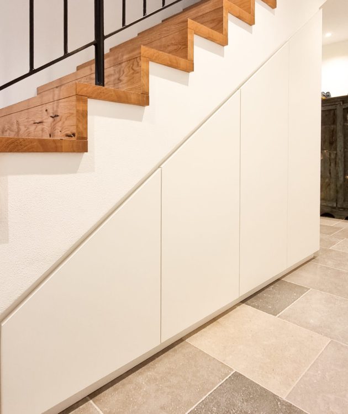
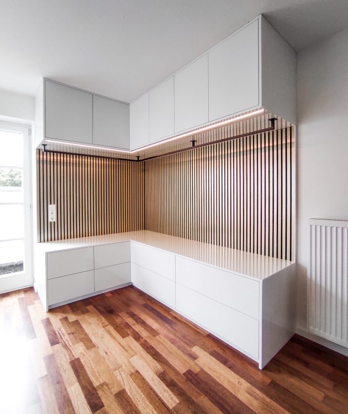
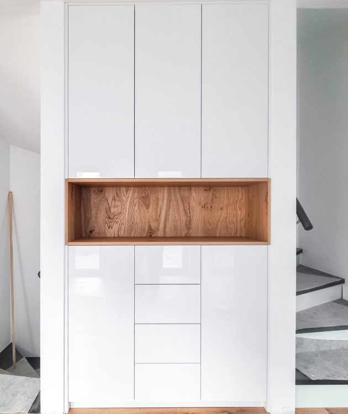
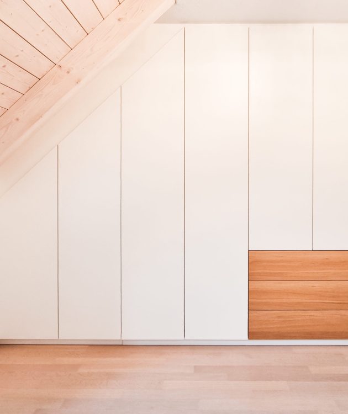
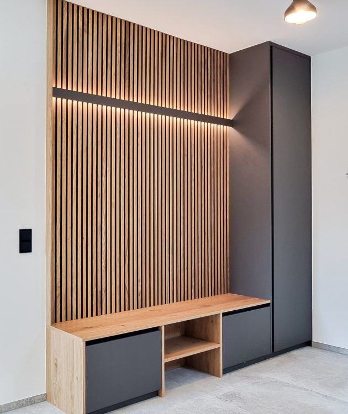
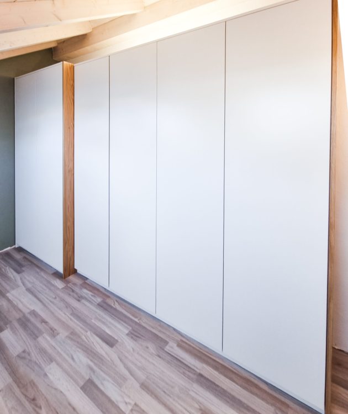
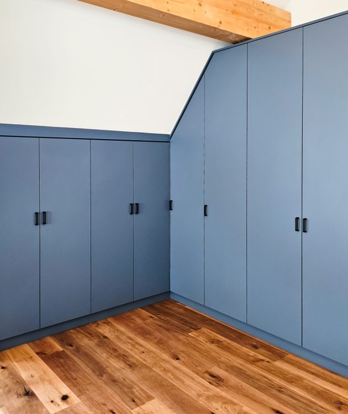
The amount of closet space needed can vary, but here are some detailed considerations and recommendations to help you with your planning:
These considerations should help you make an informed decision about the required wardrobe size and type of features—so you can make the best possible use of the space available in your home.
A wardrobe configurator offers a quick and interactive way to design cabinets online, but it reaches its limits compared to the advantages of a personal consultation:
These considerations illustrate why, despite the convenience and accessibility of online configurators, a personal consultation often provides a much more valuable and satisfying experience when designing and planning wardrobes.
A standard closet usually has a height of around 230 cm to 250 cm and a depth of 60 cm to 80 cm, although the dimensions can vary depending on the manufacturer. At Schrankhelden, we specialize in custom-made wardrobes that are perfectly adapted to the specific room conditions. Here are the key benefits:
No matter whether it is a sloping roofa stairs or other structural features, our cabinets are manufactured according to personal requirements and wishes in order to make the best possible use of the space and at the same time be aesthetically pleasing.
The exact specification of the cabinet dimensions is crucial for the optimum use of space and is usually specified in the order height x width x depth. The following measurement guidelines apply:
Additional measurements and considerations are often required for custom-made cabinets:
This careful planning and customization results in a cabinet that is not only practical and space-efficient, but also fits into your home in an aesthetically pleasing way.
Quality is our top priority. To ensure that every cabinet meets our high standards, we have implemented several quality controls:
These measures guarantee that you receive a high-quality product that is both aesthetically pleasing and functionally flawless.
Whether completely redesigned or rethought – we turn your idea into an individual piece of furniture that suits you.
